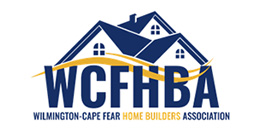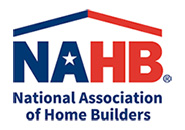Floor Plans
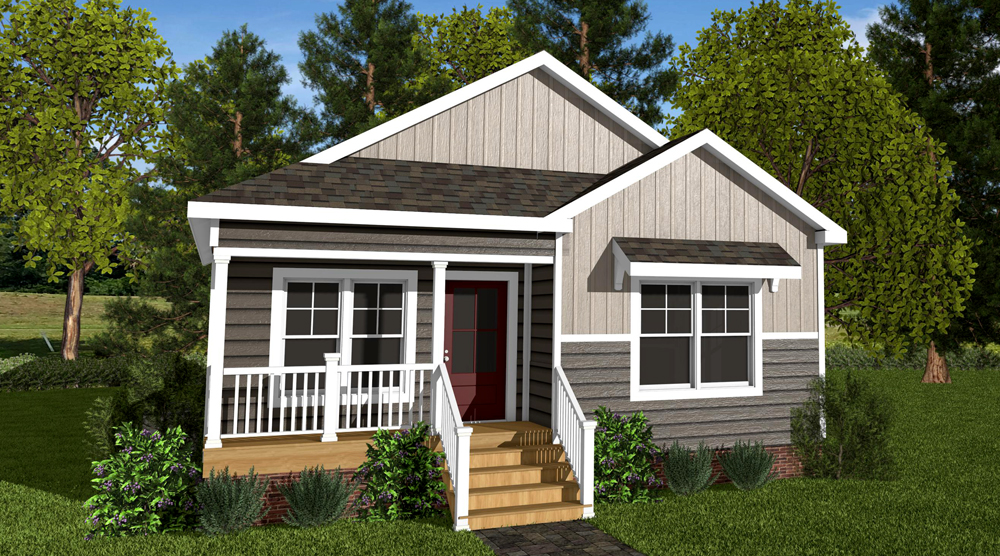
Craven
966 SqFt.
2 Beds •
2 Baths
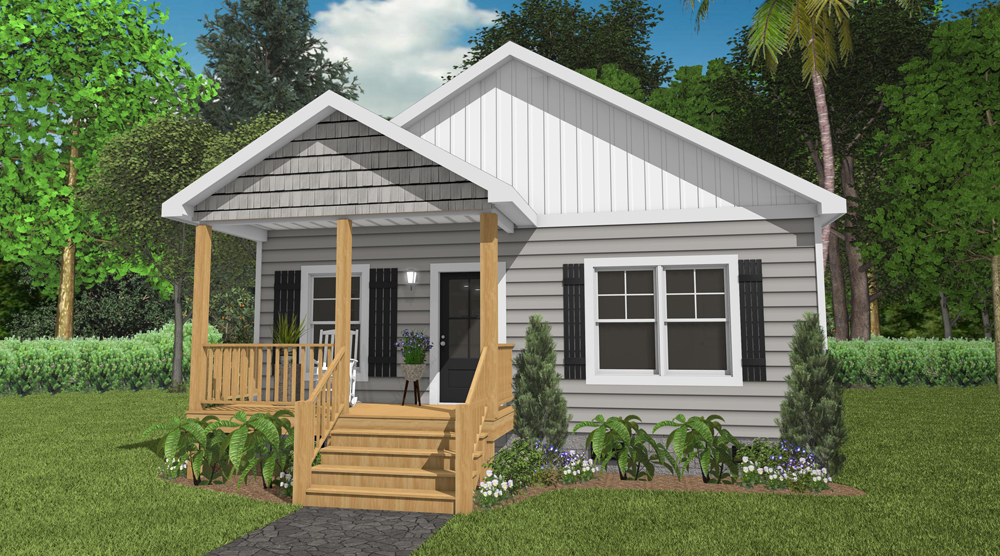
Bayside II
1161 SqFt.
2 Beds •
2 Baths
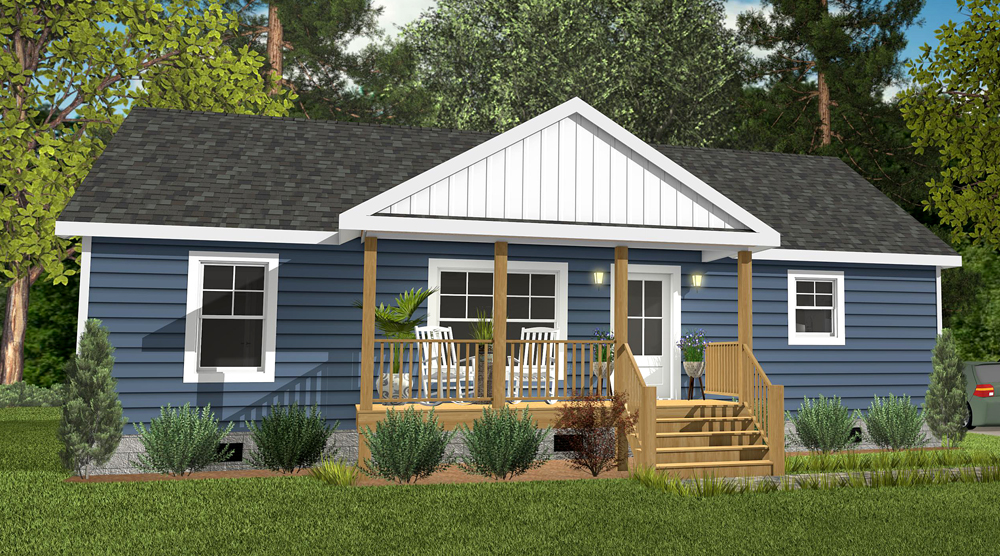
Wallburg
1216 SqFt.
3 Beds •
2 Baths
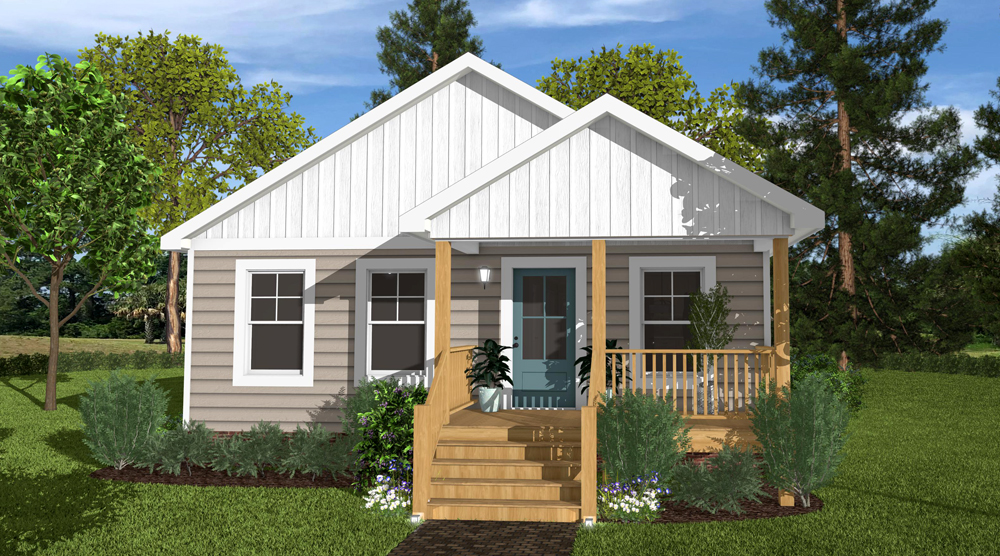
Sea Grove
1327 SqFt.
3 Beds •
2 Baths
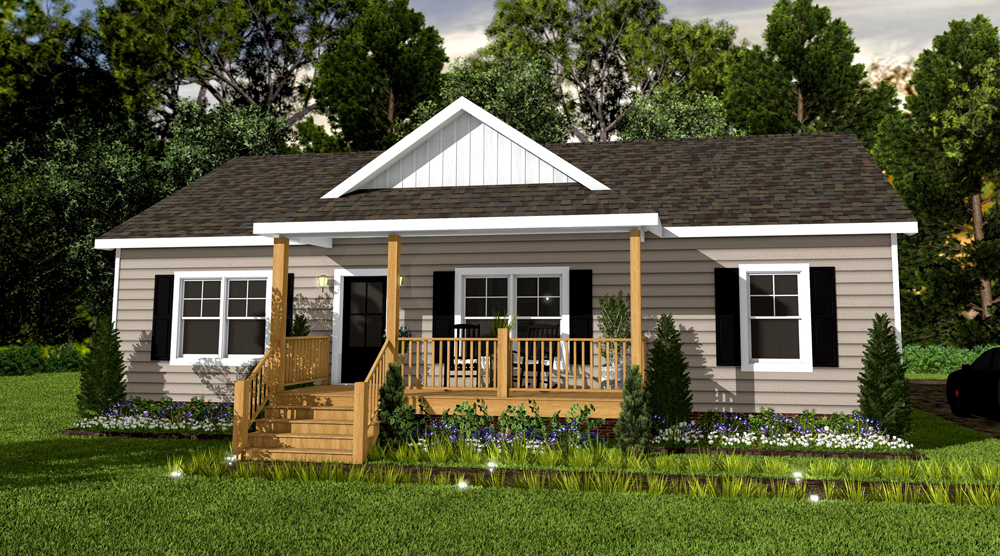
Heartland IV
1327 SqFt.
2 - 3 Beds •
2 Baths
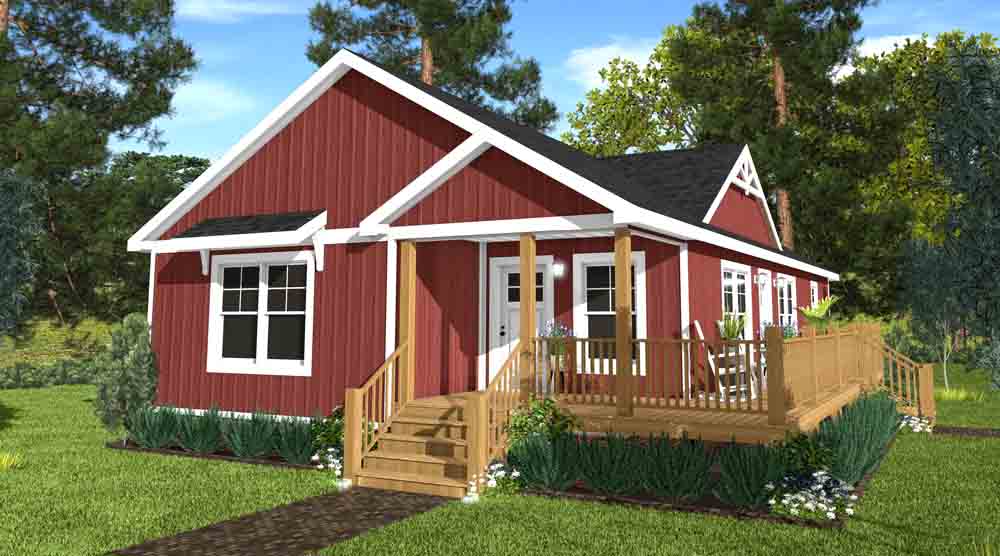
Camilla
1405 SqFt.
3 Beds •
2 Baths
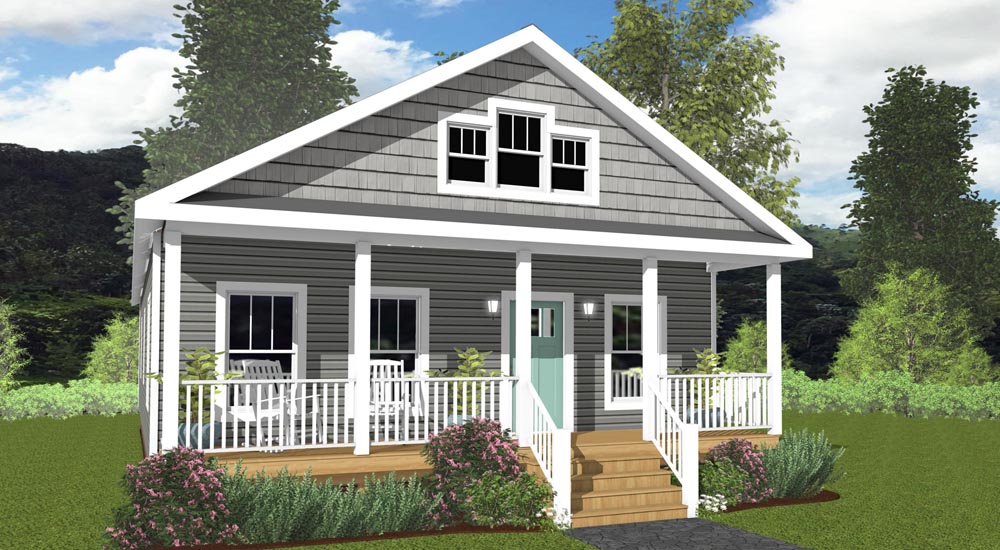
Salem
1438 SqFt.
3 Beds •
2 Baths
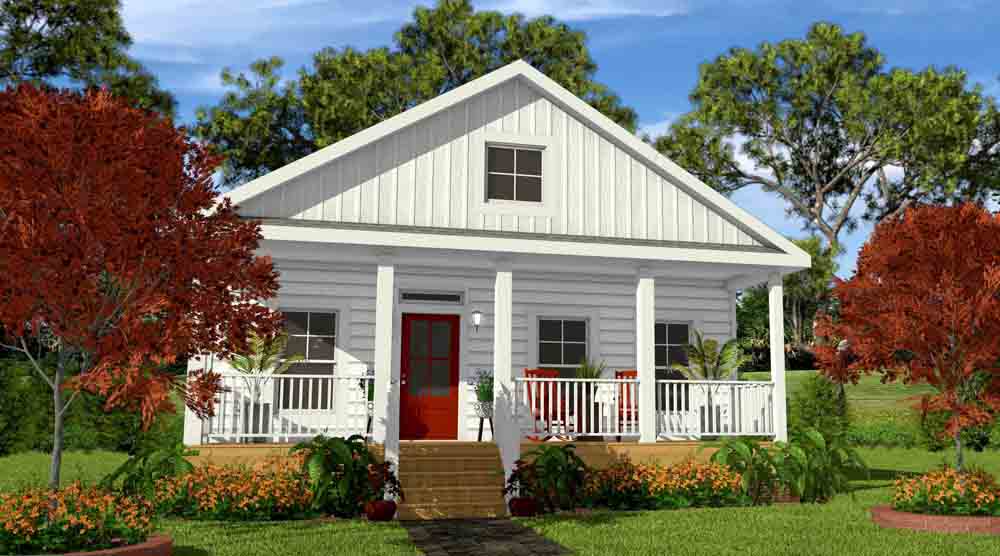
Bayside
1498 SqFt.
3 Beds •
2 Baths
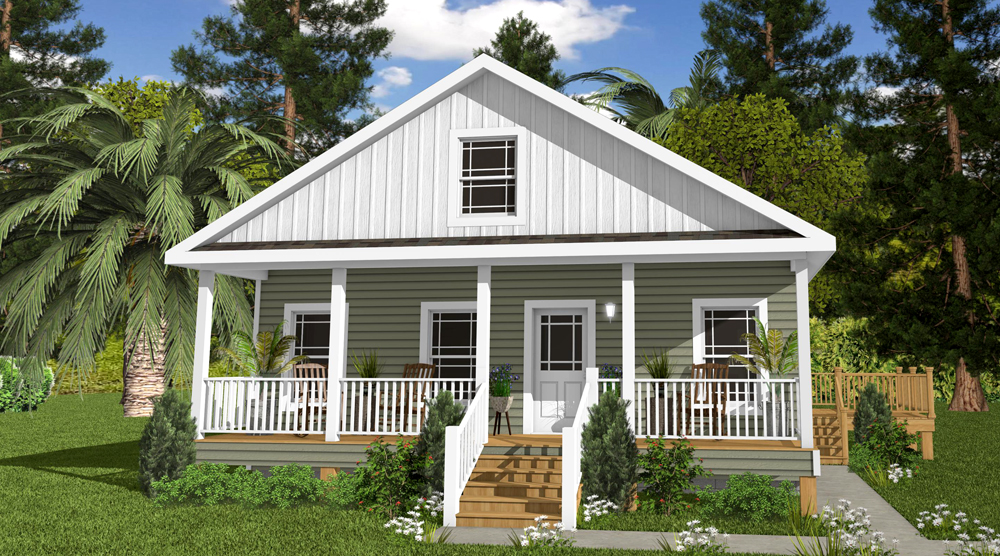
Brooksdale
1500 SqFt.
3 Beds •
2 Baths
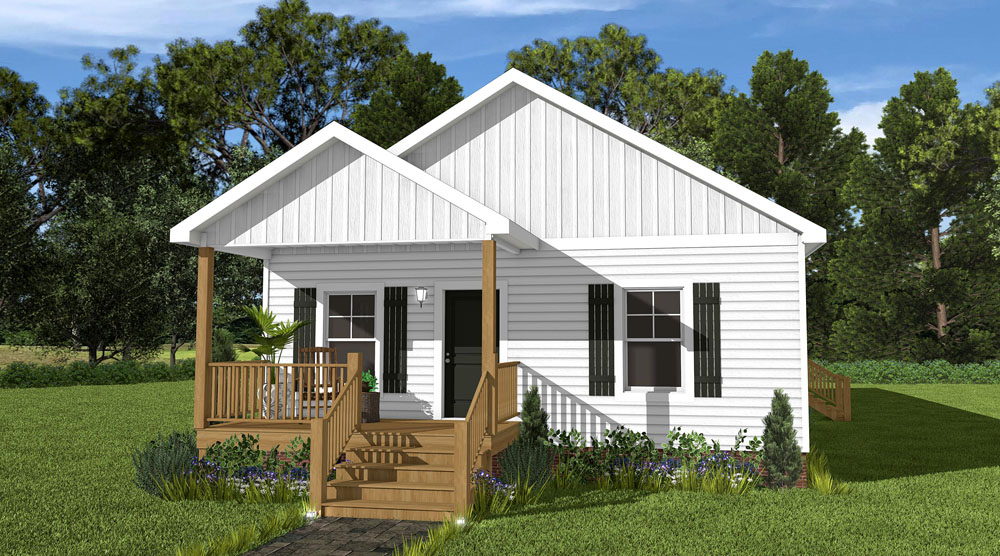
Heartland Cottage
1548 SqFt.
3 Beds •
2 Baths
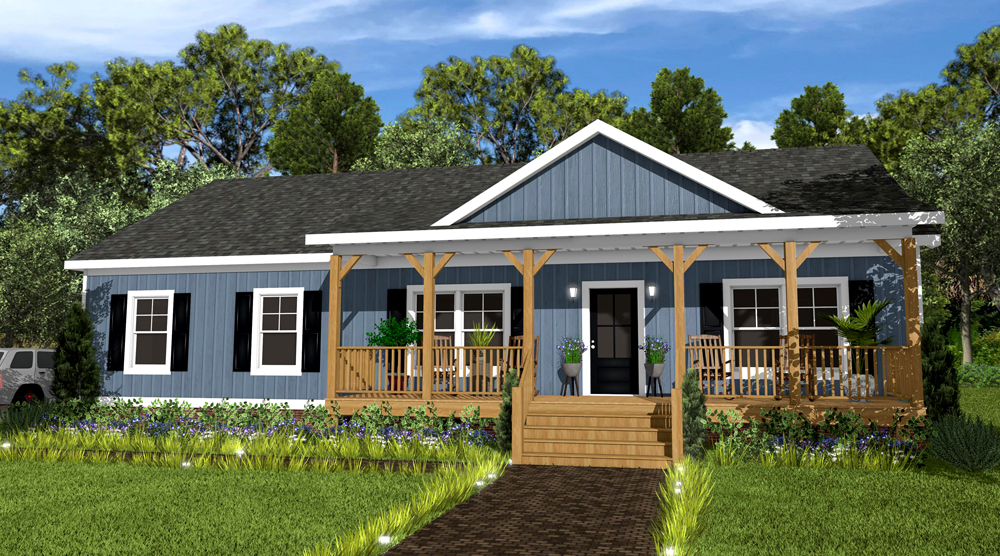
Heartland I
1548 SqFt.
3-4 Beds •
2 Baths
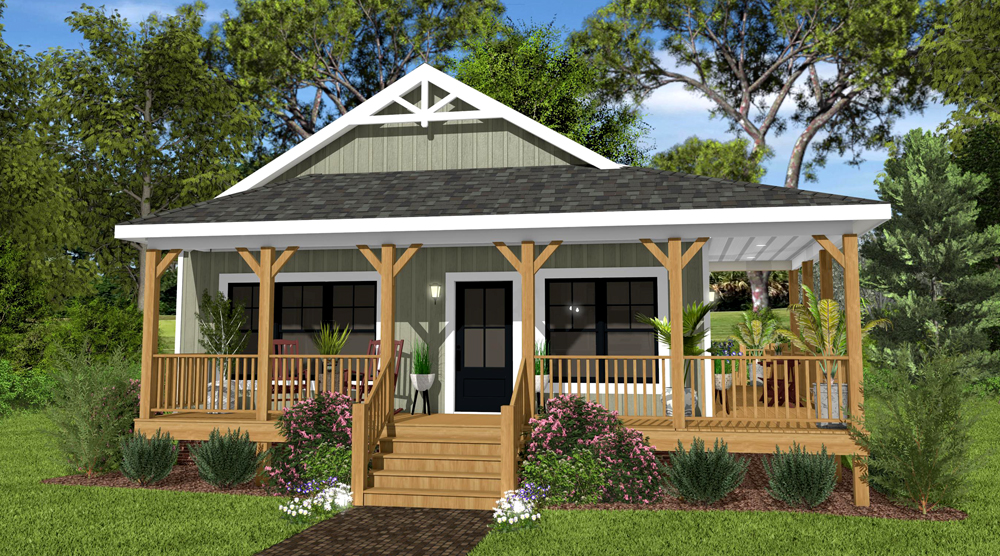
Carolina Retreat
1603 SqFt.
3 Beds •
2 Baths
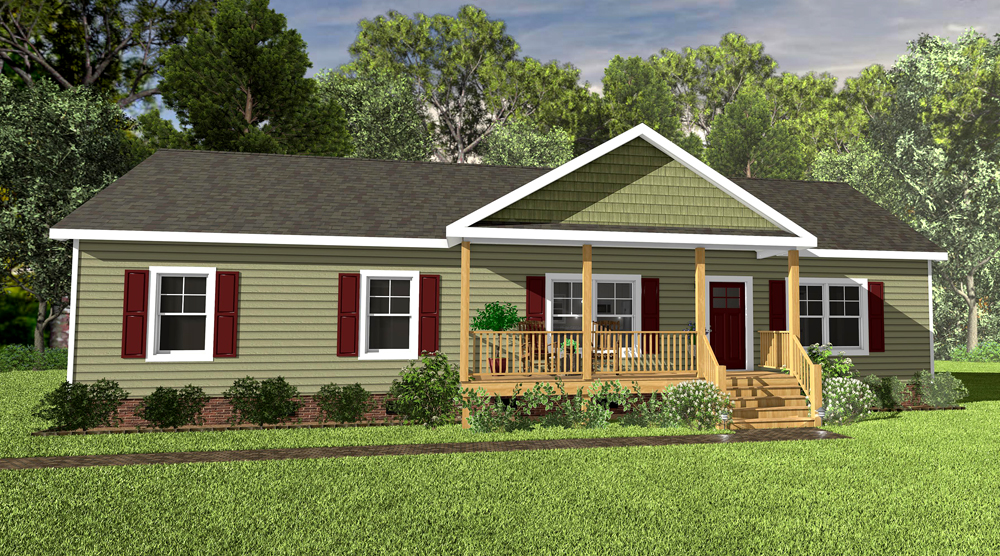
Heartland II
1658 SqFt.
3-4 Beds •
2 Baths
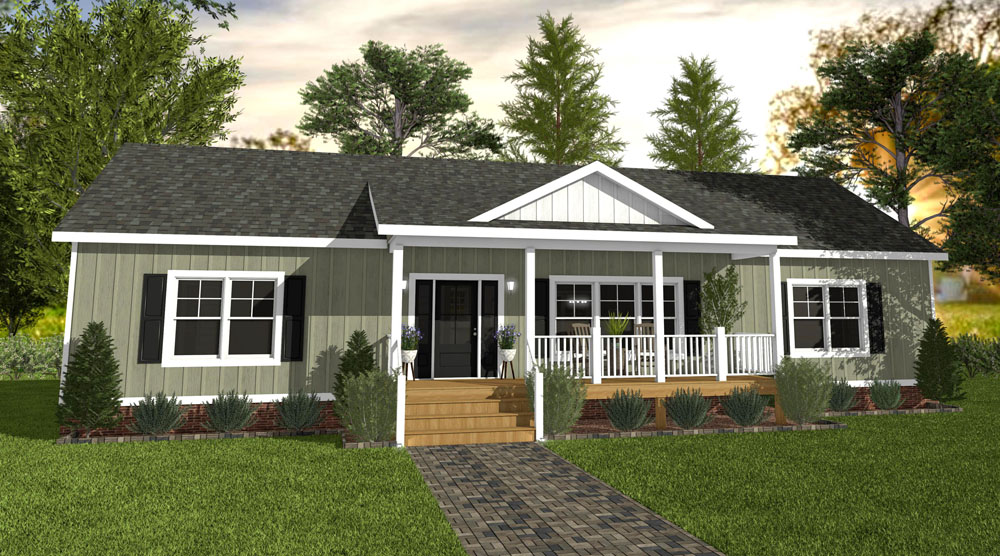
Carolina Ranch
1659 SqFt.
3 Beds •
2 Baths
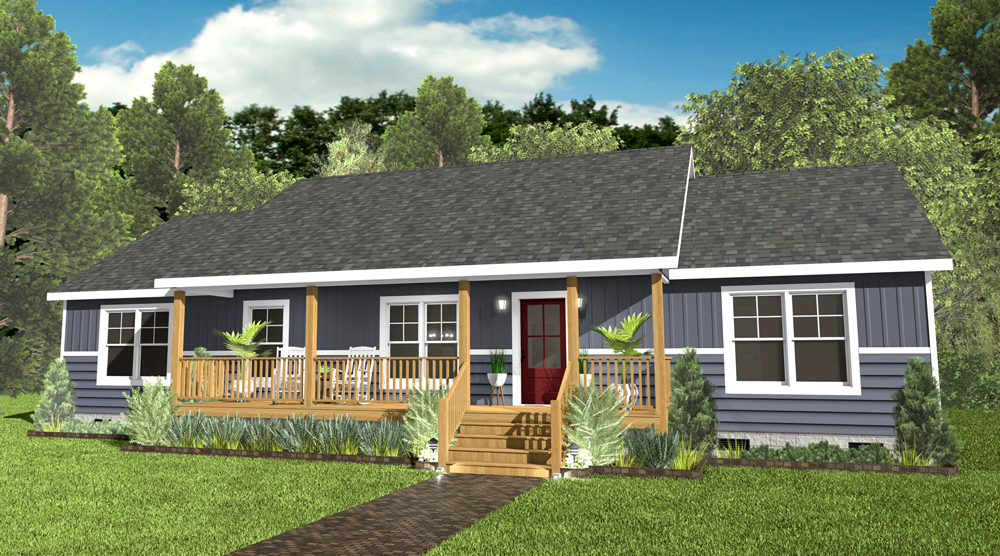
Grandview II
1659 SqFt.
3 Beds •
2 Baths
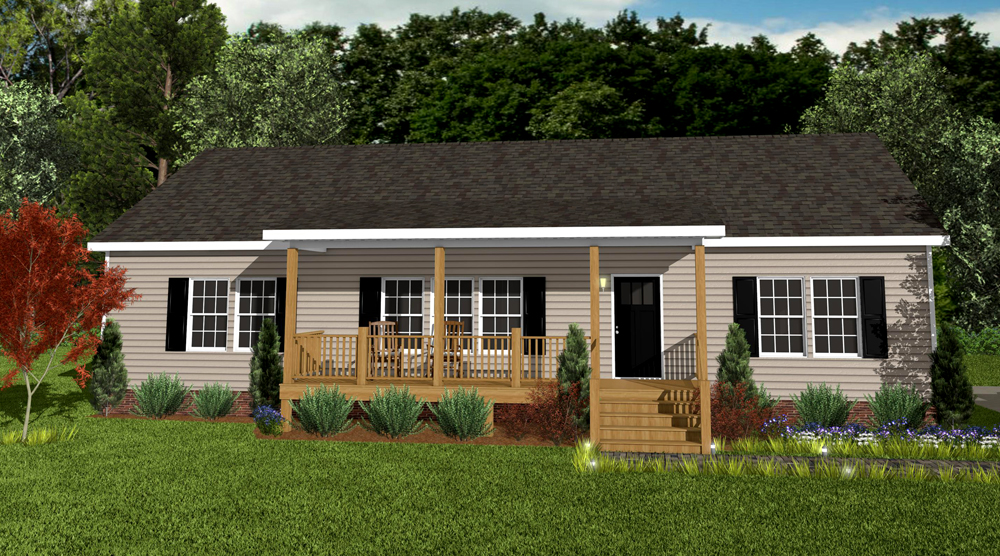
Walton 56
1699 SqFt.
3 Beds •
2 Baths
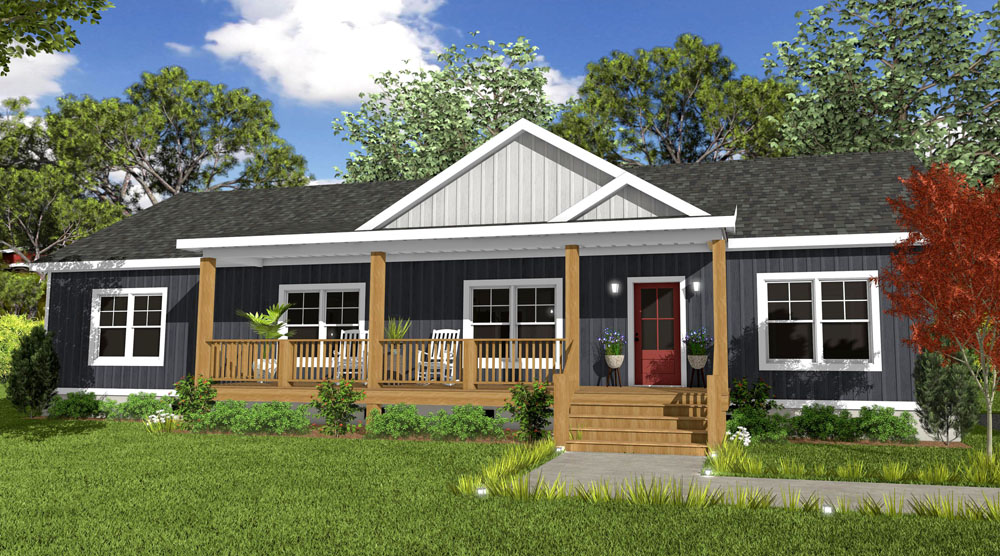
Heartland III
1825 SqFt.
3-4 Beds •
2 Baths
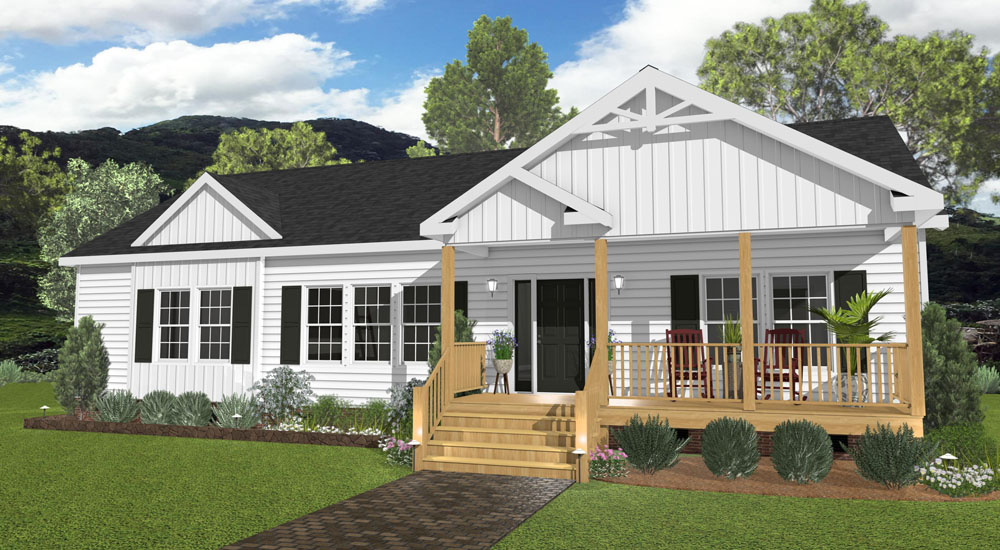
Walton Farmhouse
1827 SqFt.
3 Beds •
2 Baths
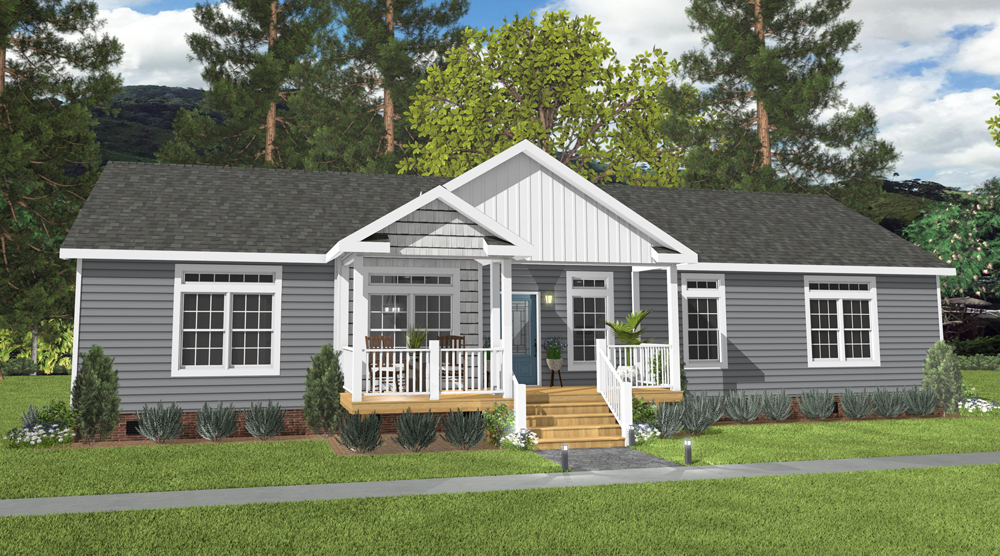
Brunswick
1859 SqFt.
3 Beds •
2 Baths
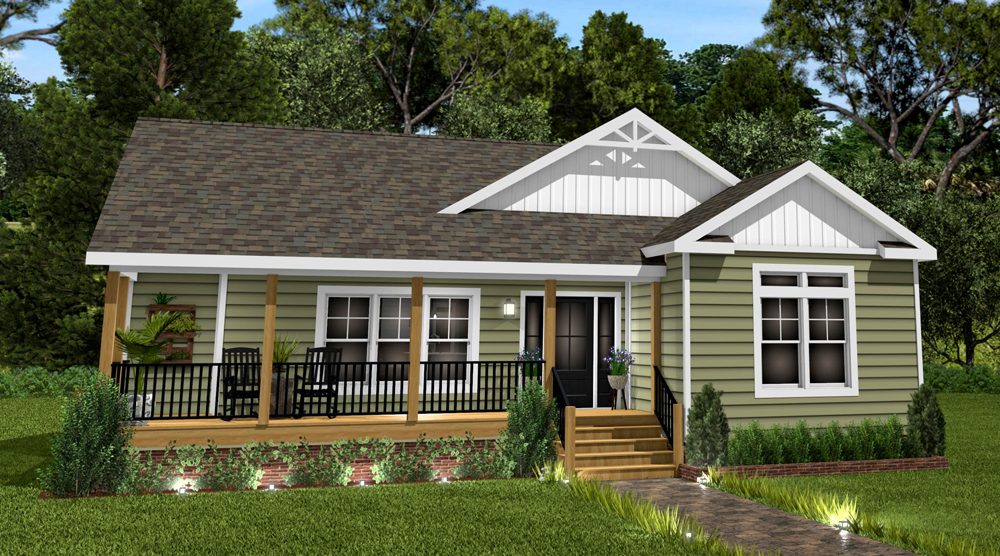
The Buckeye
1890 SqFt.
3 Beds •
2 Baths
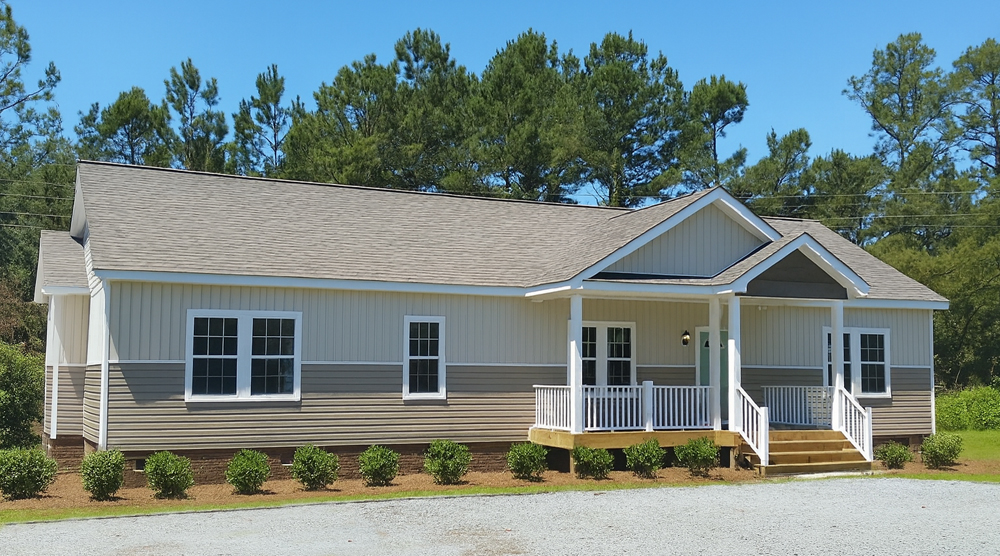
Meadowview
2010 SqFt.
3 Beds •
2 Baths
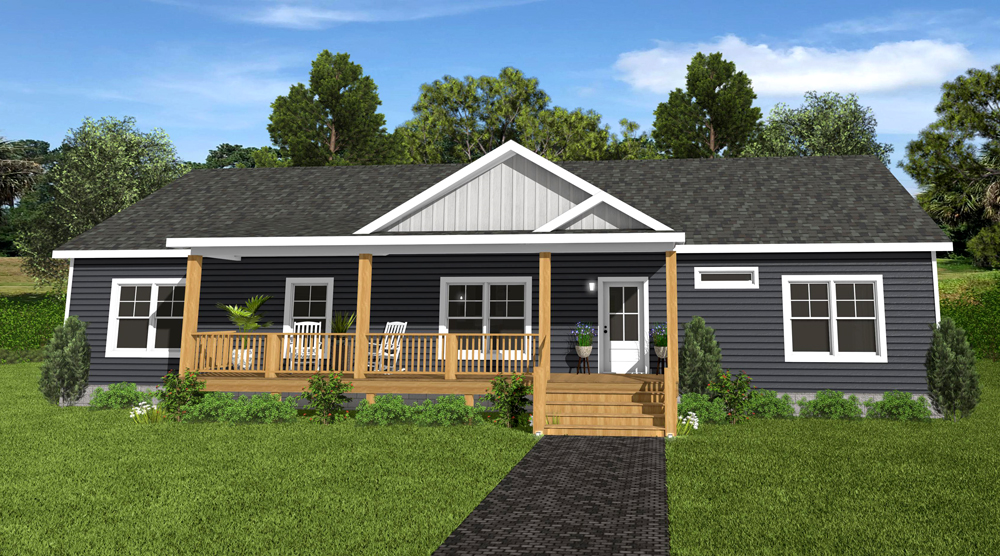
Grandview
2089 SqFt.
3 Beds •
2 Baths
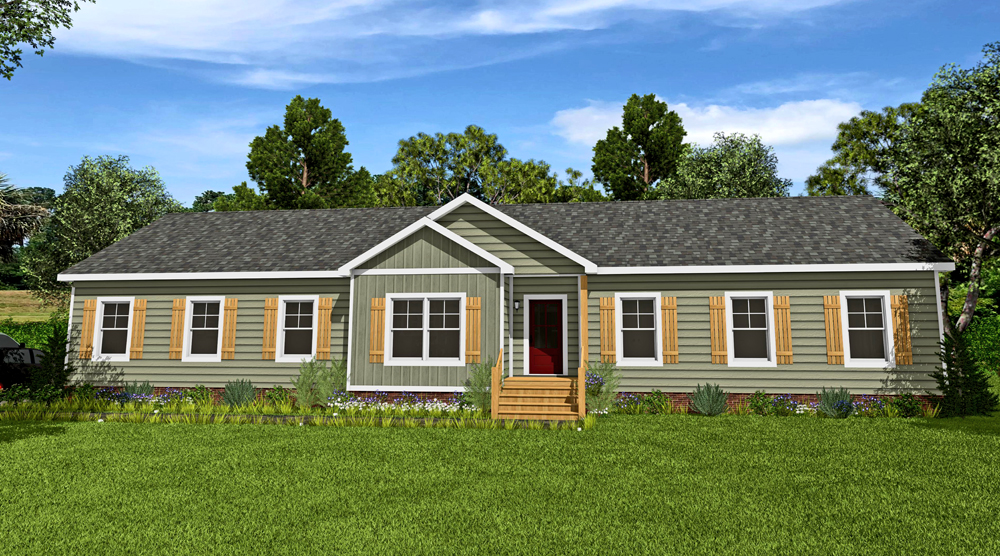
Grandview 76
2115 SqFt.
4-5 Beds •
2 Baths
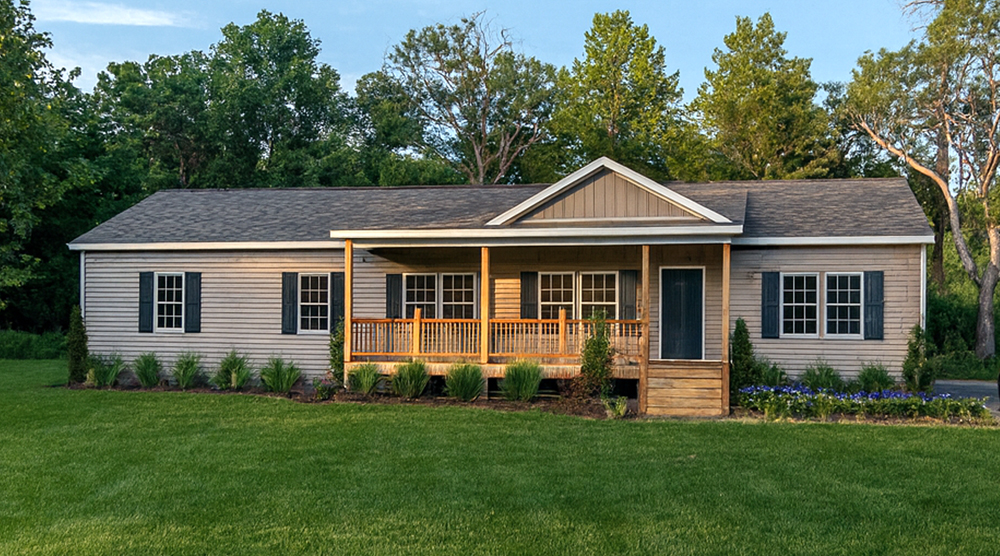
Walton
2280 SqFt.
4 Beds •
2 Baths
