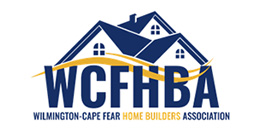Floor Plans
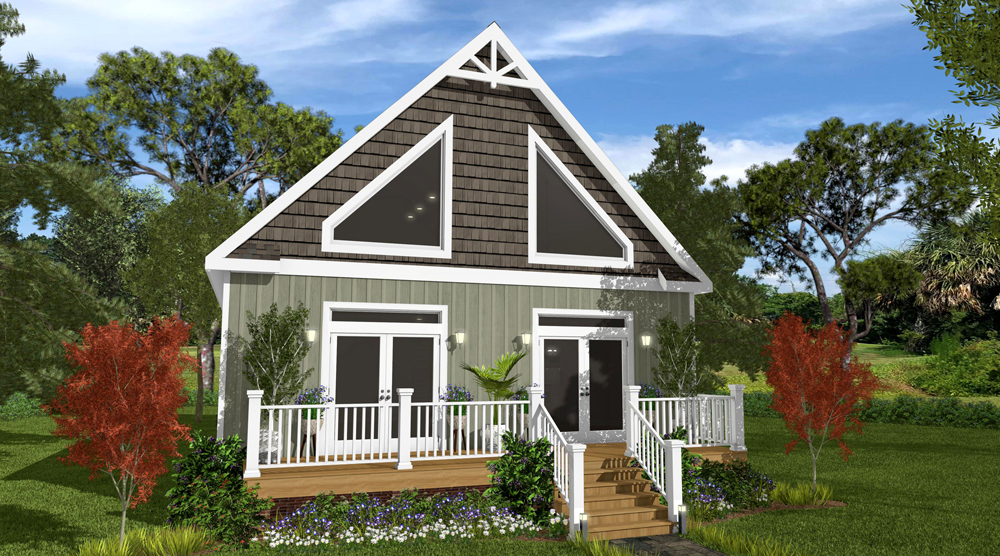
Carolina Chalet
1806 SqFt.
2 Beds •
2.5 Baths
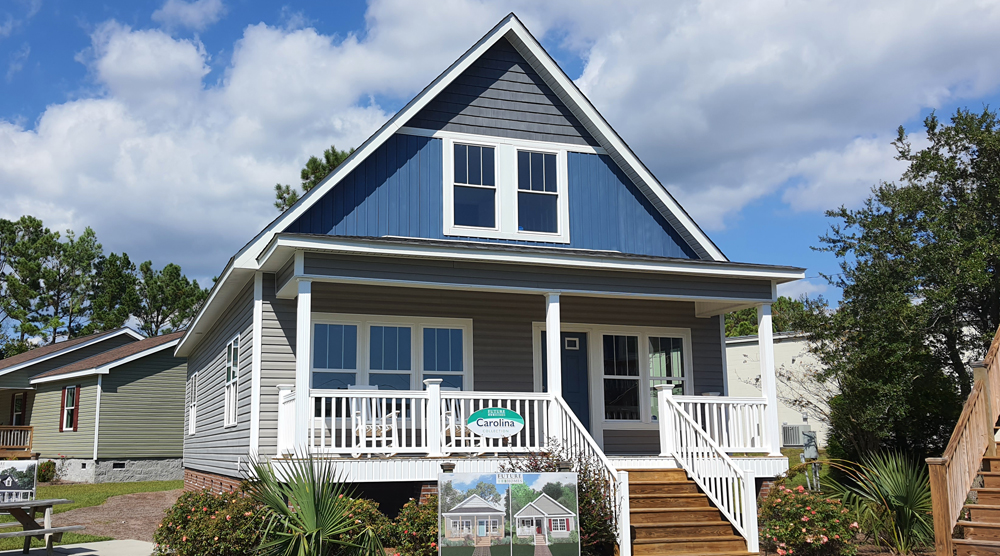
Carolina Cape
2139 SqFt.
3 Beds •
2.5 Baths
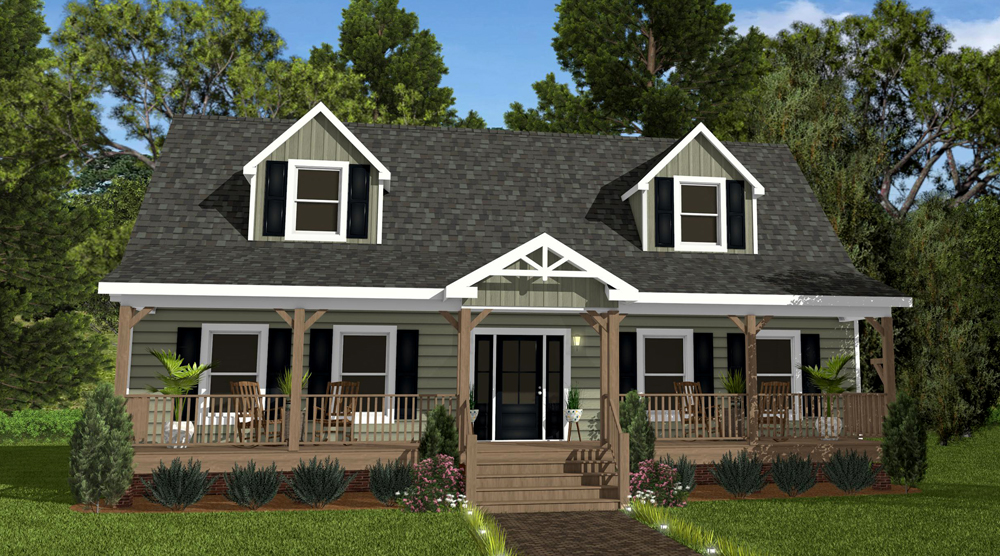
Carolina Traditional
2196 SqFt.
3 Beds •
2.5 Baths
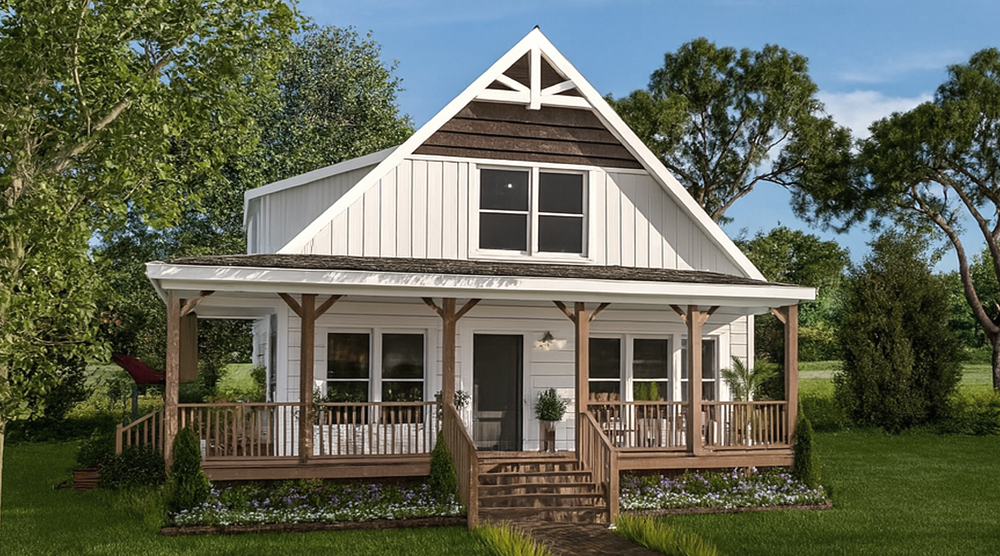
Carolina Farmhouse
2219 SqFt.
3 Beds •
2.5 Baths
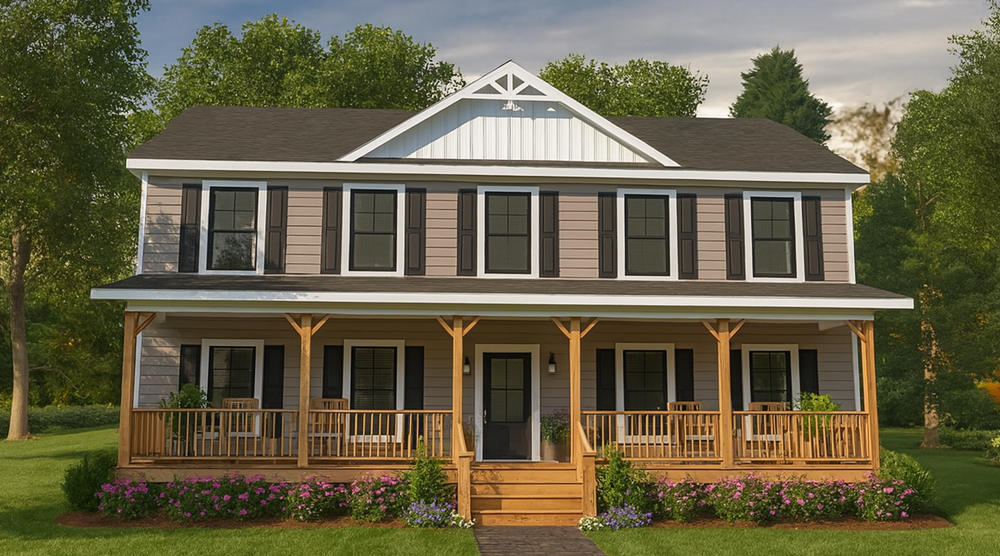
Carolina Traditional Two-Story
2498 SqFt.
3-5 Beds •
2.5 Baths
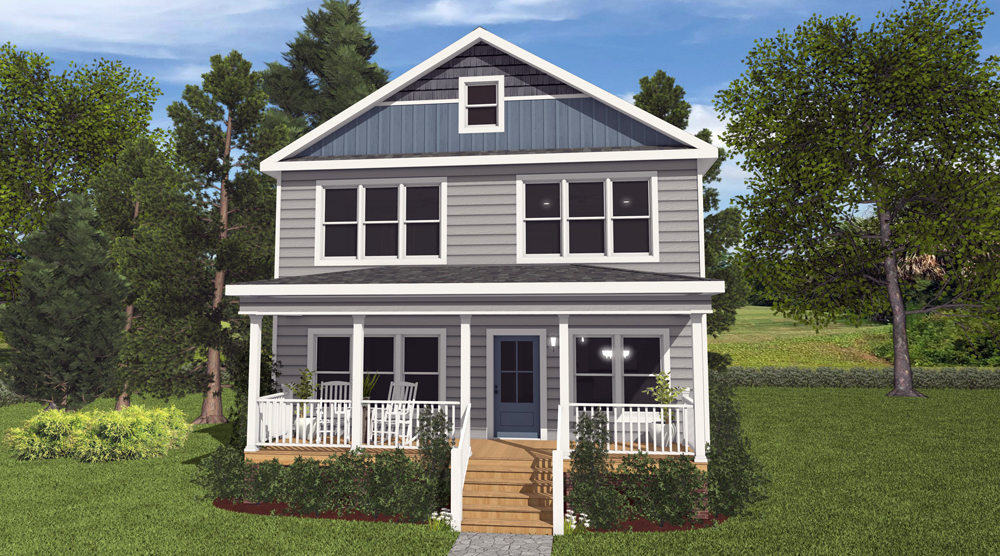
Carolina Two-Story
2498 SqFt.
3-5 Beds •
2.5 Baths
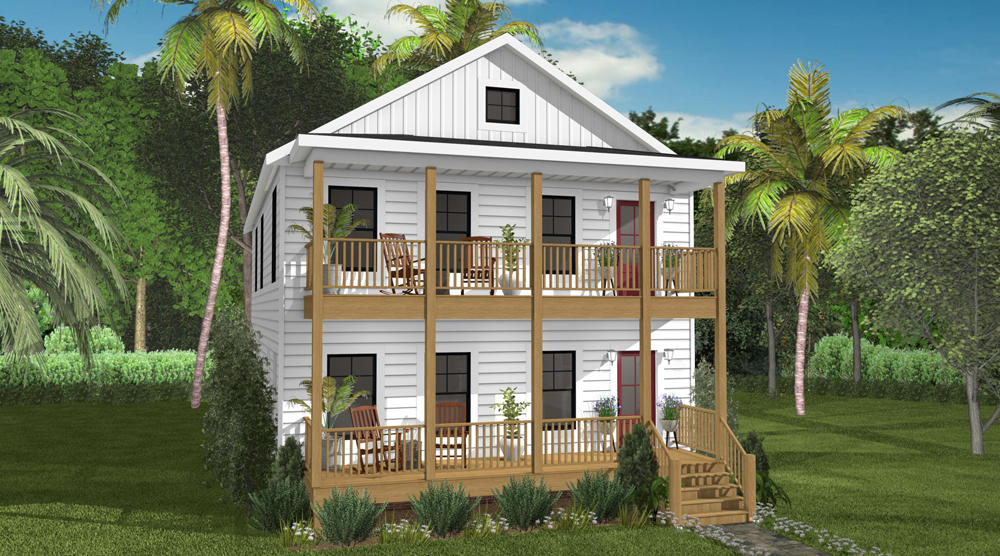
Bayside Two Story
2544 SqFt.
3-5 Beds •
3-4 Baths
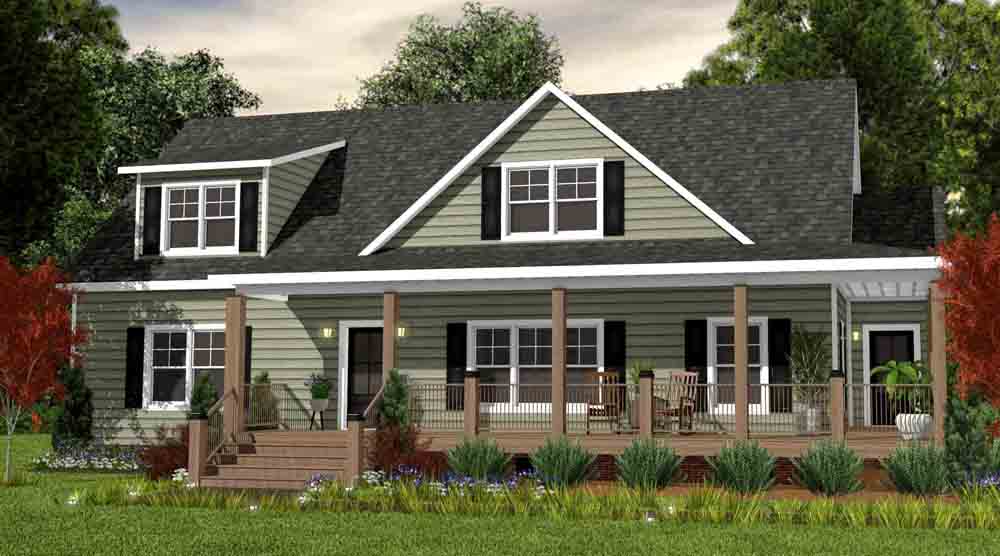
Heartland Cape
2568 SqFt.
3-4 Beds •
2-3 Baths
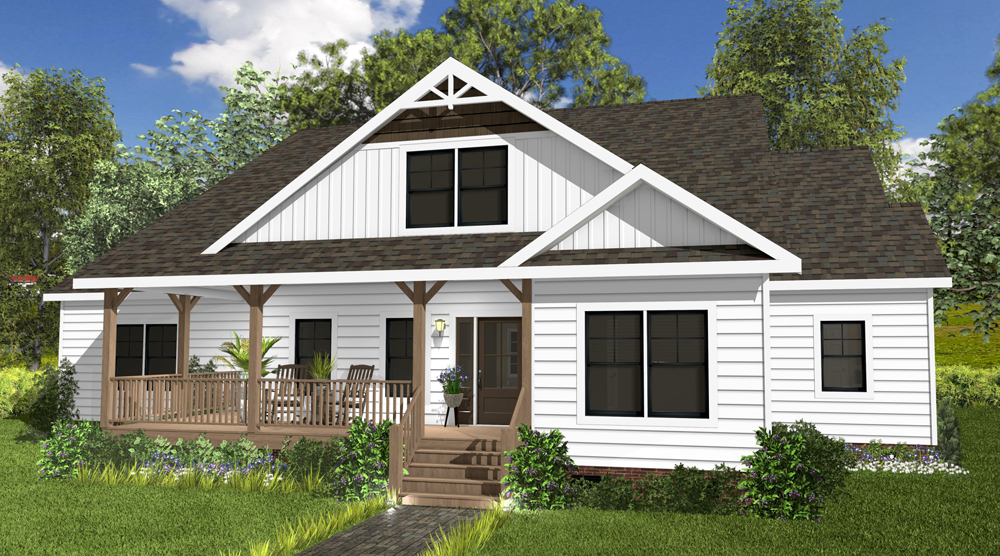
Maiden II
2727 SqFt.
3-5 Beds •
2-3 Baths
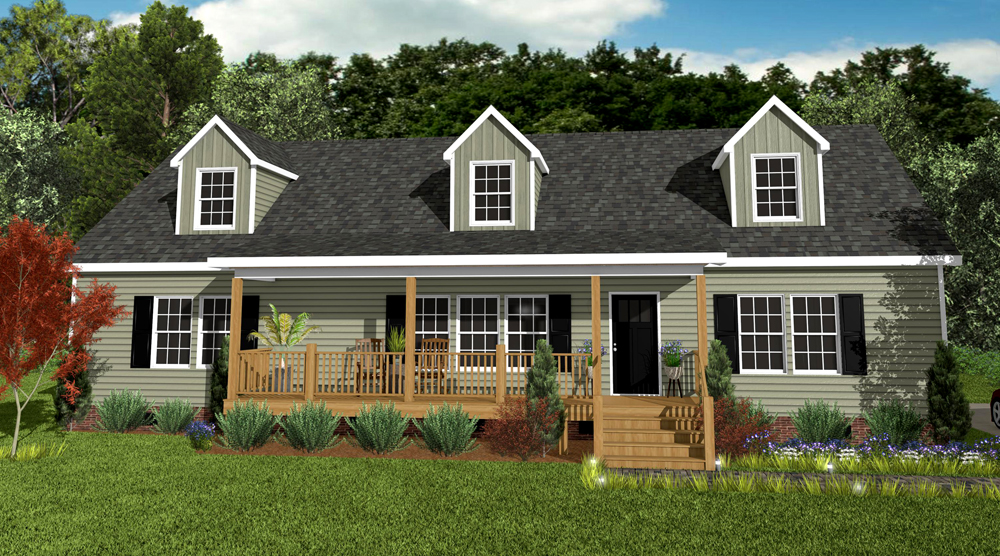
Walton Cape
2840 SqFt.
3-5 Beds •
2-3 Baths
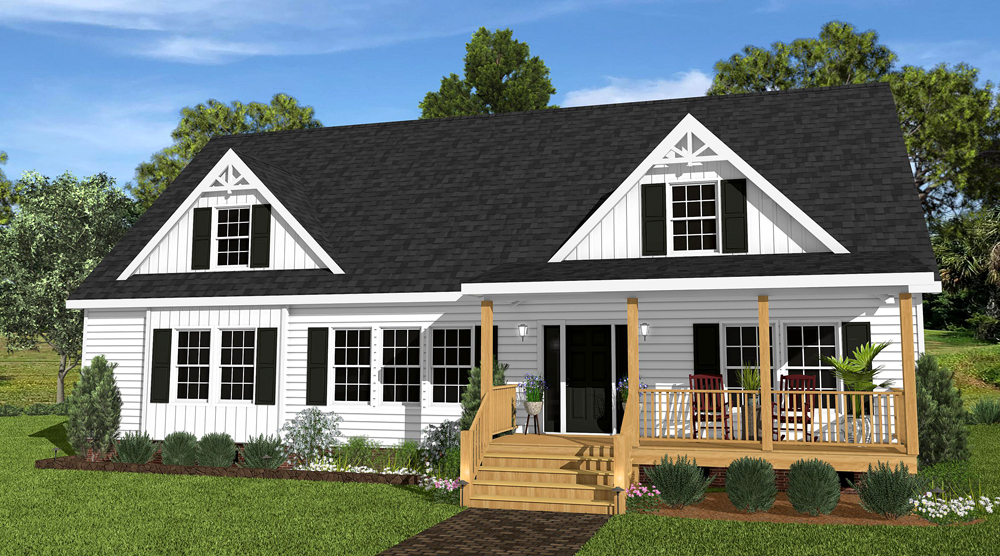
Walton Farmhouse Cape
2927 SqFt.
3-4 Beds •
2-3 Baths
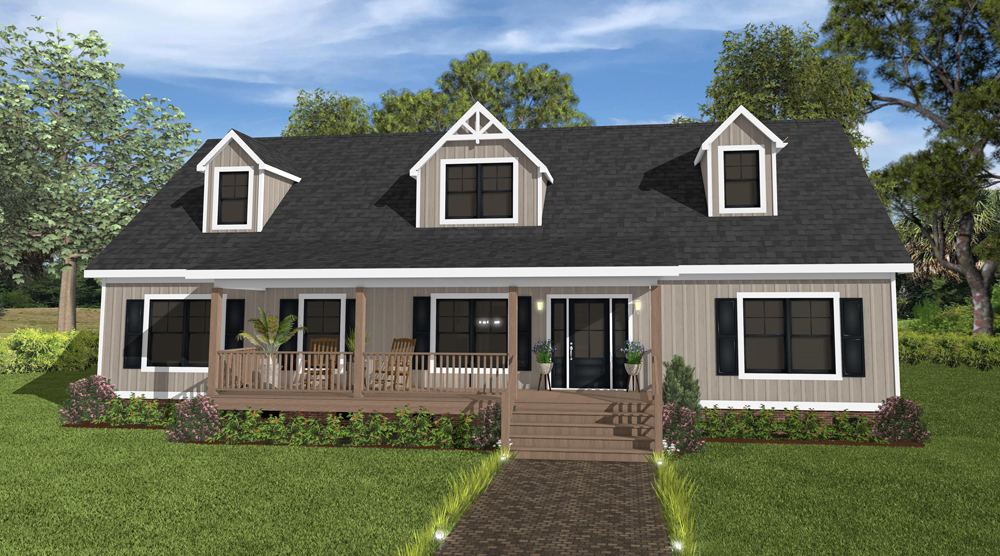
Grandview Cape
3360 SqFt.
3-5 Beds •
2-3 Baths
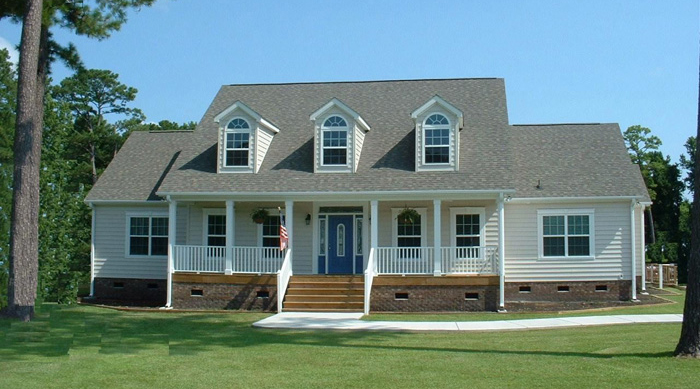
Emerald
3600 SqFt.
3-5 Beds •
3-4 Baths
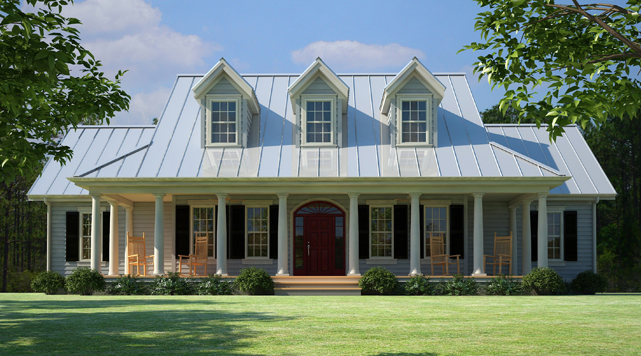
Tidewater
3617 SqFt.
4 Beds •
3 Baths
